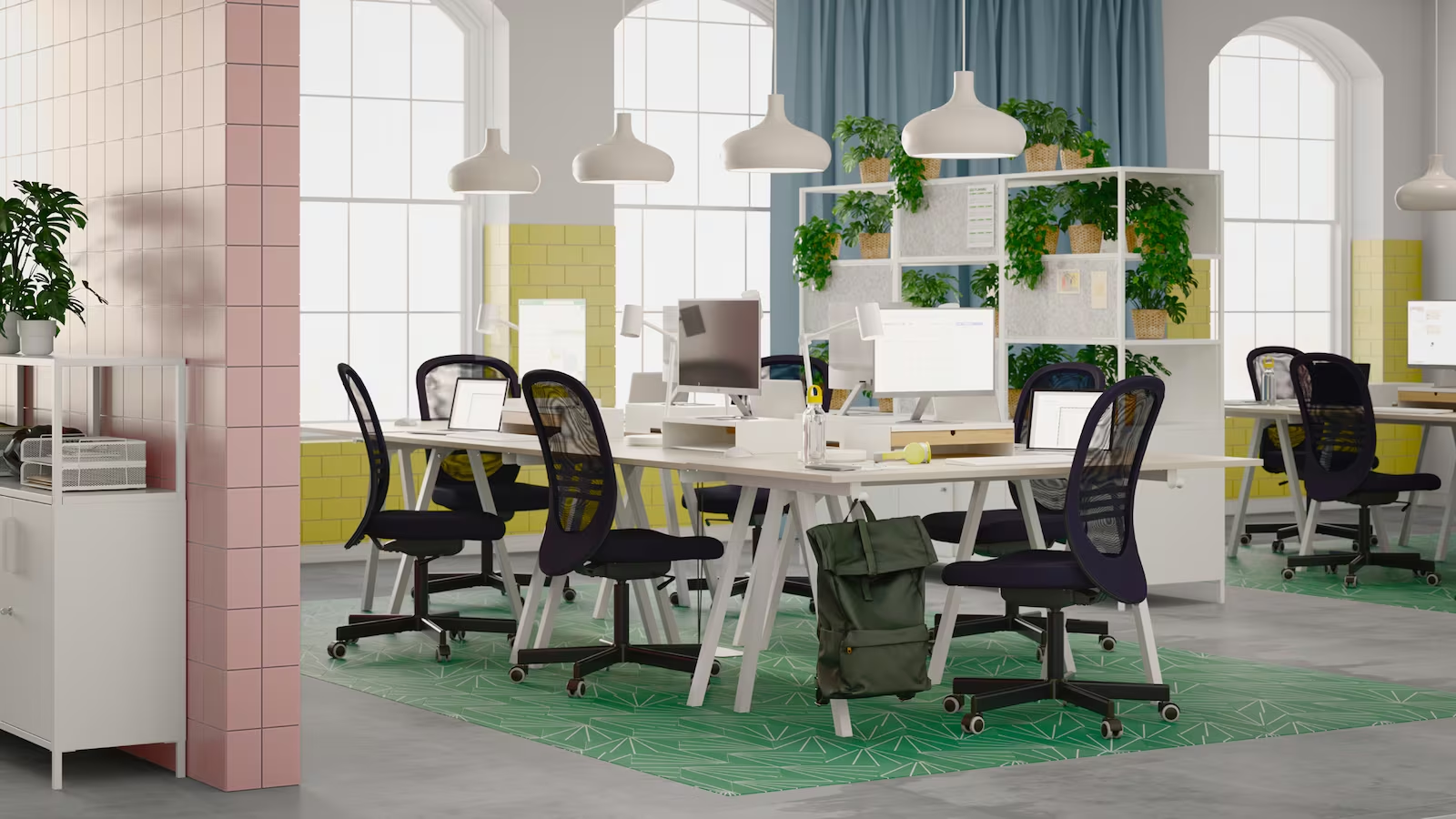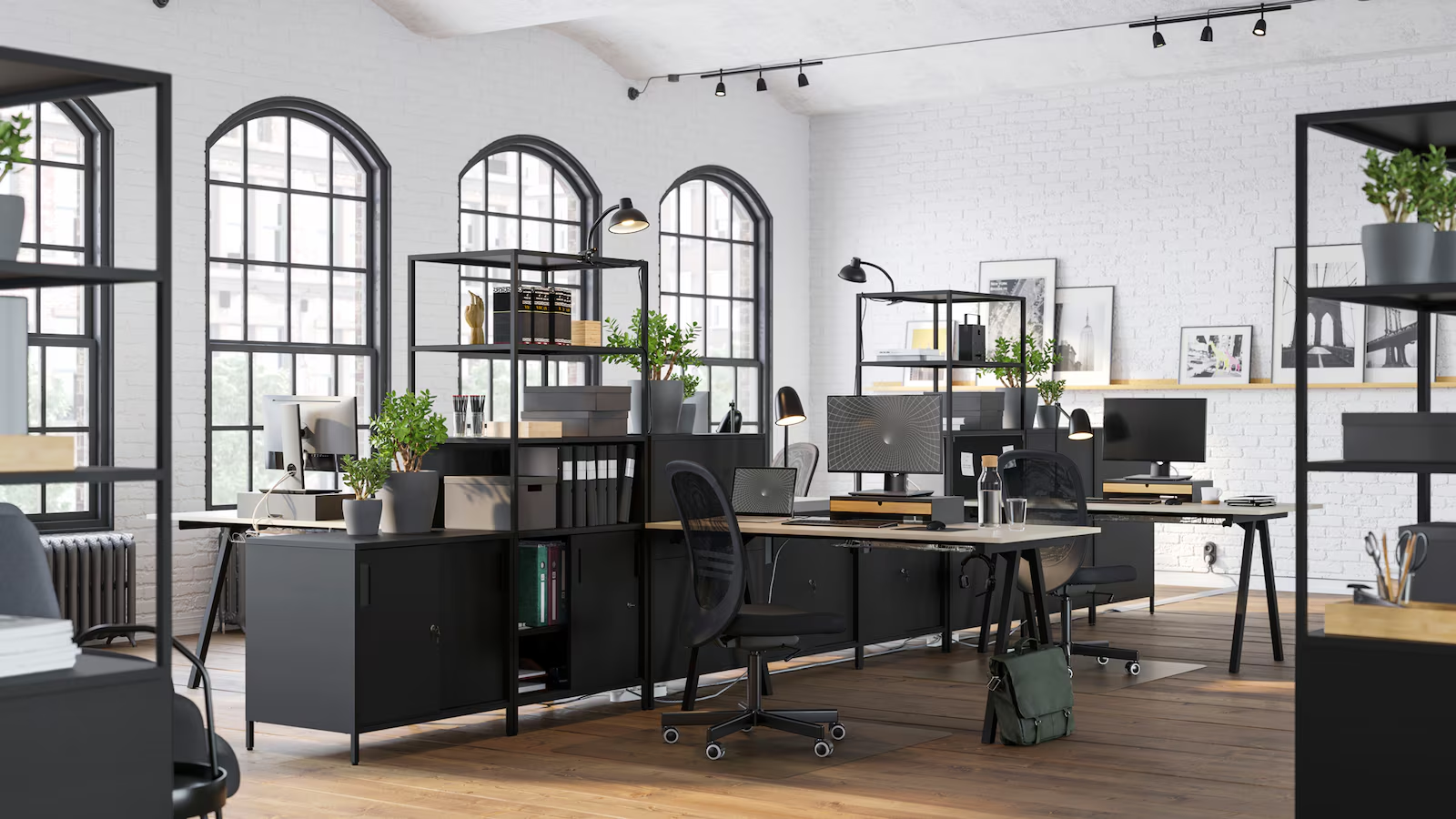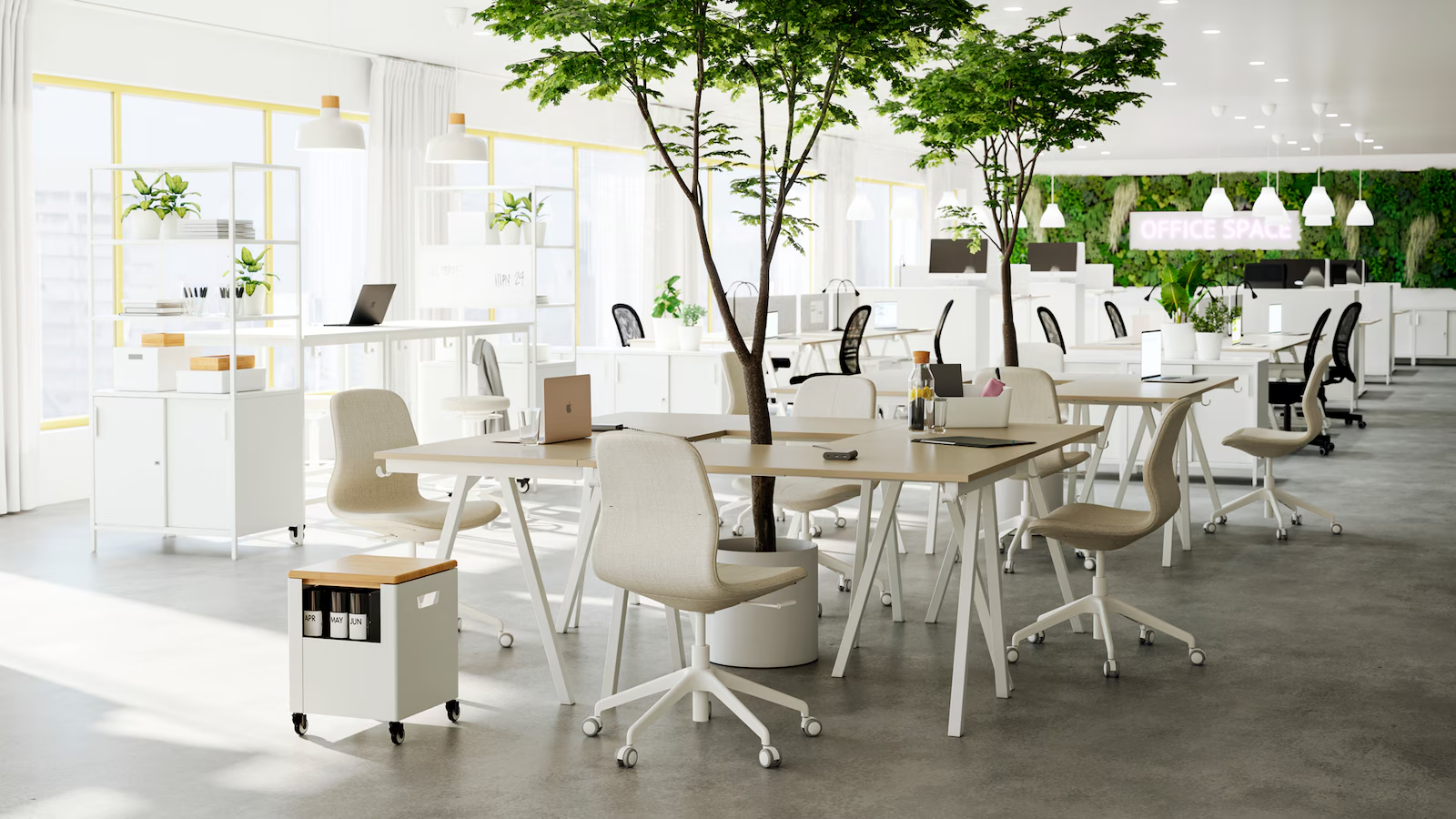Are you looking to create or update your studio design layout? IKEA Business offers a fantastic tool to help you plan and design your new space effortlessly.
With our planning tool, you can design and furnish your workspace in the iconic IKEA style. Define your floor plan, add the furnishings you need, and see your vision come to life.
Good to know:
This planner includes a wide range of products suitable for various settings. If you need assistance in selecting the right products, our eam would be more the help. We can ensure your design meets your region’s requirements and intended usage.
A Quick Look at IKEA Designs
An Office Defined by Full Focus, Flexibility, and Style
Mood and multifunctionality characterize this light, airy workplace. A cheerful color scheme, adaptable furniture, and space for both personal and collective activities set the perfect tone.
Ref – A flexible, stylish and productivity-oriented office – IKEA

Easy Co-Working in an Airy, Flexible Space
This light, spacious workspace combines an open-plan feel with structured versatility. Clever use of open shelving creates a dynamic environment that accommodates formal and informal meetings, private areas, ample storage, and display space.
Ref – Flexible furniture for an open plan co-working space – IKEA

Openness Meets Privacy
Hyper-flexible and homey furniture sparks creativity, togetherness, and success. You’ll actually look forward to tackling your to-do lists in this environment.
Ref – Privacy meets openness – IKEA

Transform Your Studio and Office Space with IKEA Design Solutions
Enhance the beauty and functionality of your studio or office with expert installation services tailored to your needs!
Leave a Reply